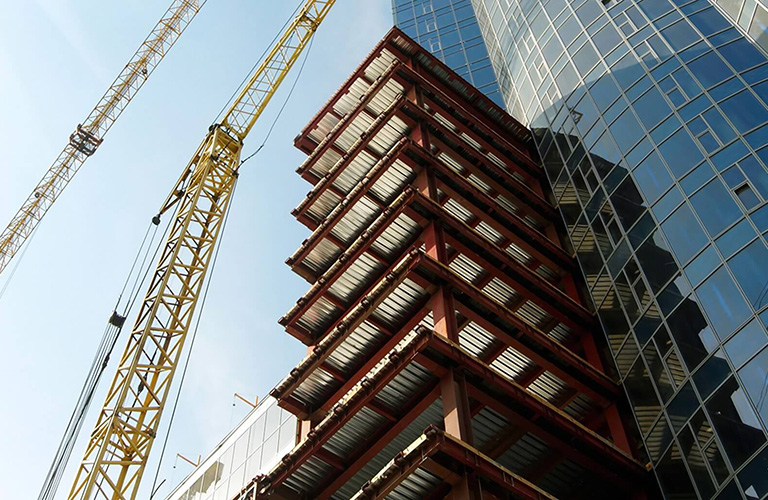The walls are full, solid and have a solid structure.
The walls are full, solid and have a solid structure. You can hang nails, dowels, hangers, air conditioners or kitchen cabinets on the walls from wherever you want - without any work.
All kinds of plaster or siding can be applied to the walls. Our buildings are customized as architectural design, according to your taste and budget, sheathing, heat insulated plaster, stone wall, wood cladding, aluminum composite etc. preferable.
2-3 times more steel is used compared to equivalent light steel structures in the market. Thanks to the thickness and density of the steel profiles that make up the building's carrier system; Your building is under full protection especially against earthquakes and severe storms.
The amount of steel, aerated concrete brick filling, and the features of meshed plaster on interior / exterior walls guarantee the life of your building for at least 100 years. The life of reinforced concrete houses is assumed to be 50 years on average.
With its sheathing thickness, it provides "superior insulation" values above market standards. The feature of our finished buildings is not a temporary, seasonal structure, but a 4-season, lifetime building system.
It is suitable for custom production. In this way, not ready-made prototype models, but house plans that are designed entirely for you and your land.
Production time is relatively short, whereas the life of the dwelling is long. Aerated concrete and light steel profiles are not adversely affected by the weather conditions during construction and do not undergo deformation.
The materials used are not flammable. It is not only resistant to fire, but also against water, moisture (humidity), sound and impact insulation.
Decoration works are designed according to the preferences of the host. In interior design, you can make choices in the economic or luxury segment, or you can request your building on turnkey basis or you can receive it as construction construction.
