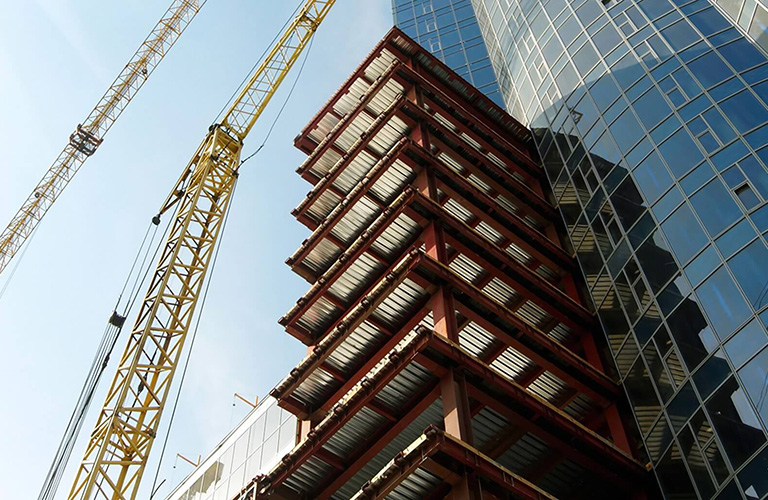Kusadasi architectural project preparation, Kusadasi static project preparation, Kusadasi electrical project preparation, plumbing project preparation
![]()
Together with the experienced staff of our company, we can prepare all the projects you need for a residence, from A-Z.
In order for the houses to be built, first of all, the housing project preparation processes must be done and approved by the relevant administrations. Application projects and architectural projects must be created for the prepared housing project.
In addition, the projects included in the implementation projects are as follows:
Building Application Project
Landscape Project
Static Project
Mechanical Installation Project
Electrical Installation Project
Implementation projects are also known as exercise projects. Building permits can only be granted after these projects have been reviewed and approved, and construction can begin. Otherwise, the construction of the house cannot be started.
The Place of the Architectural Project in the Housing Project Preparation Process
Another important step in the housing project preparation process is the architectural project. This project is prepared by architects and is created in accordance with the principles of the Zoning Regulation. Within the scope of this project:
Situation plan,
Sharing table based on condominium ownership,
Gross construction area of independent sections and common areas,
Square meter scale including the extensions and the total construction area,
Plans of all floors,
basement plan,
roof plan,
Soil excavation calculation is included.
Landscape project prepared by engineers and architects is also included in the architectural project. With the landscape project; It is aimed to create the landscaping project requested by the administration. Within the scope of this project, ecological, natural and cultural data is prepared for open and green spaces.
