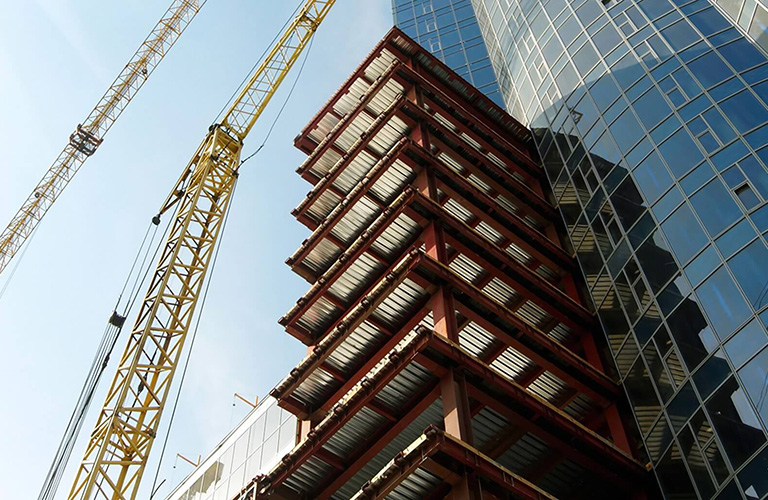What is Light Steel Structure System?
Light Steel Framed carrier system; It is a system that consists of combining the carrier wall, beam, floor and roof panels consisting of cold-formed steel profiles according to the necessary anchorage rules.
The first applications of light steel framed carrier systems were made in Germany at the end of the 1960s and it took the 1980s to take its current form. The wooden houses, which were widely used in America, were replaced by light steel houses in the 1980s. The increase in wood prices with the increase in demand and the superiority of light steel material in terms of transportation convenience have made the market turn to steel houses. With a 100% recyclable system; In 2002, 100,000 houses were built from single-double-storey houses in America. Light steel construction industry has developed in Australia and Canada along with the USA.
In Europe, it is completely used in residential areas where there is a housing shortage. The sector is the most developed in America. System profiles consisting of bearing wall and floor panels are manufactured from hot rolled galvanized sheets produced by hot dip galvanized technology by cold forming. Wall thicknesses can vary between 0.50 mm and 2.50 mm depending on the calculation result. Uniformly spaced wall and floor carrier elements are connected to each other by means of intermediate elements horizontally and vertically. The system is clad with cross tension members and horizontal belts in order to meet the horizontal loads. Load transfer between panels is provided by means of auxiliary steel anchorage elements.
Solid-body steel profiles can be included in the system at extremely difficult points. Steel screws and bolts capable of drilling are used as fasteners in the system. The loads that screws of different lengths and diameters can take are available in various specifications. Like steel galvanized profiles, these screws are galvanized. The whole system becomes rigid in its plane by being connected to each other with OSB panels horizontally and vertically. Continuous or raft foundation use is required under the light steel structure system.
On the construction site, the installation is completed in just three to four days. Errors are minimized with this system. A clean construction site environment is provided by the application of this system. Our country met the Light Steel Carrier System after the 1999 earthquake. The system, which has a fast installation that is not affected by earthquakes, has attracted the attention of many local companies. At this point, it should be noted that the light steel structure becomes a healthy structure that is resistant to external factors and earthquake loads only if the light steel frame system is correctly produced, applied and insulated. When light steel profiles are made in the factory with special roll-forming machines under computer control, the material shape and properties throughout the section and therefore the reaction under load do not change.
